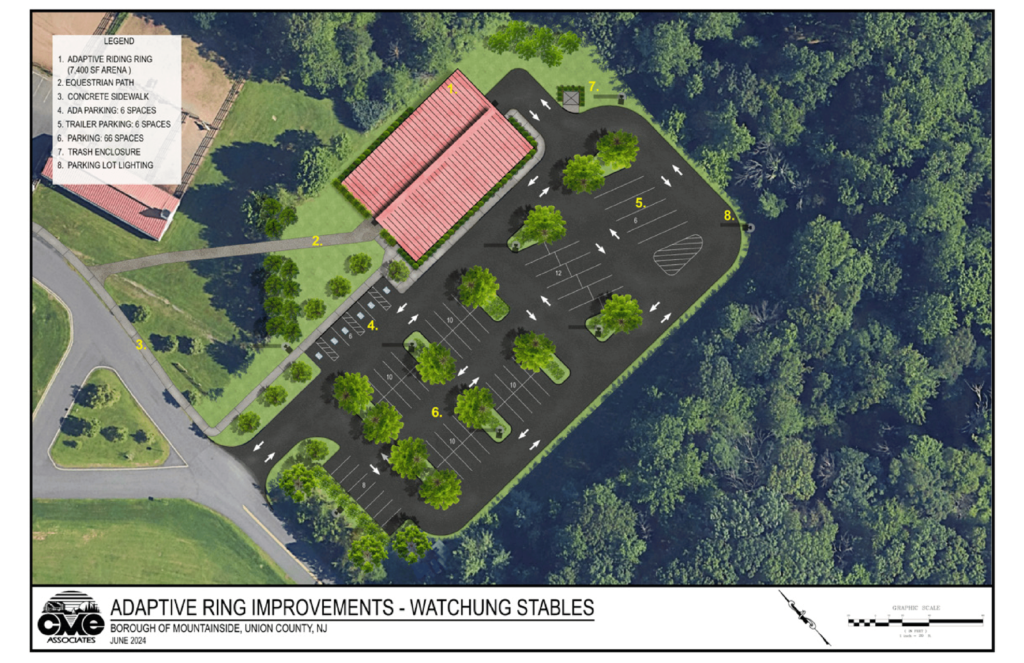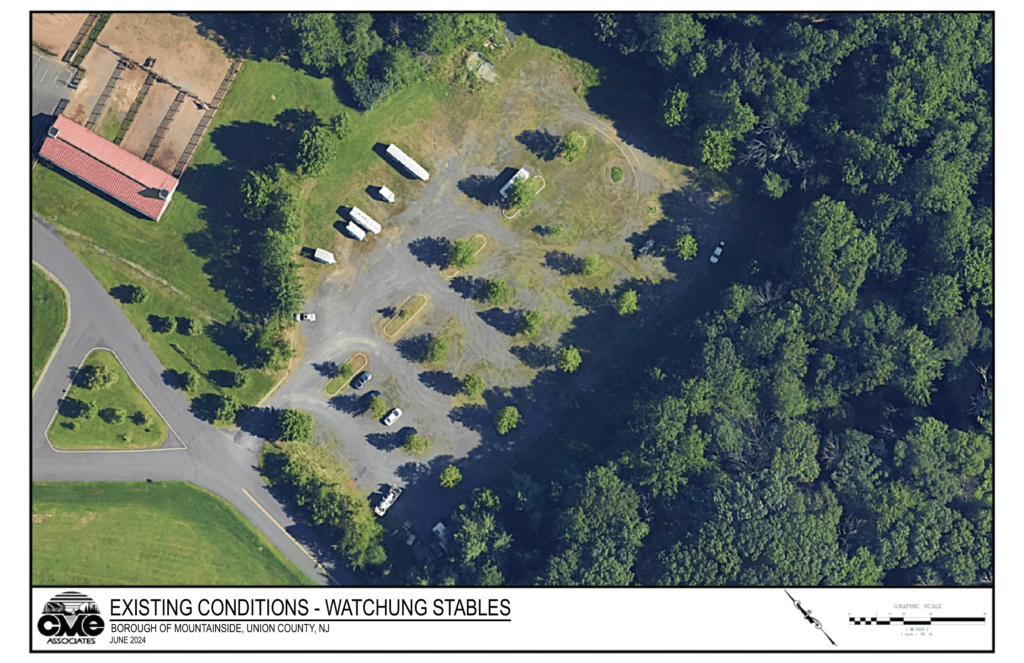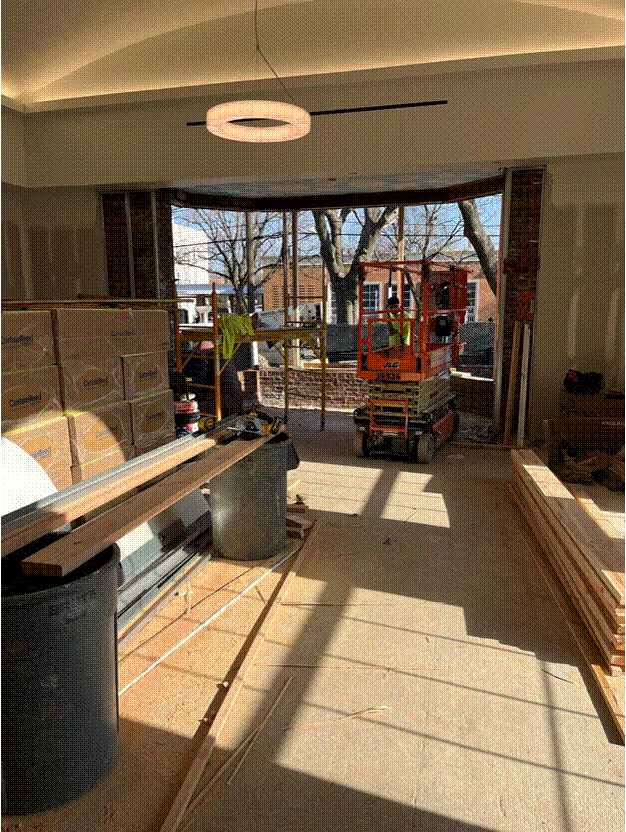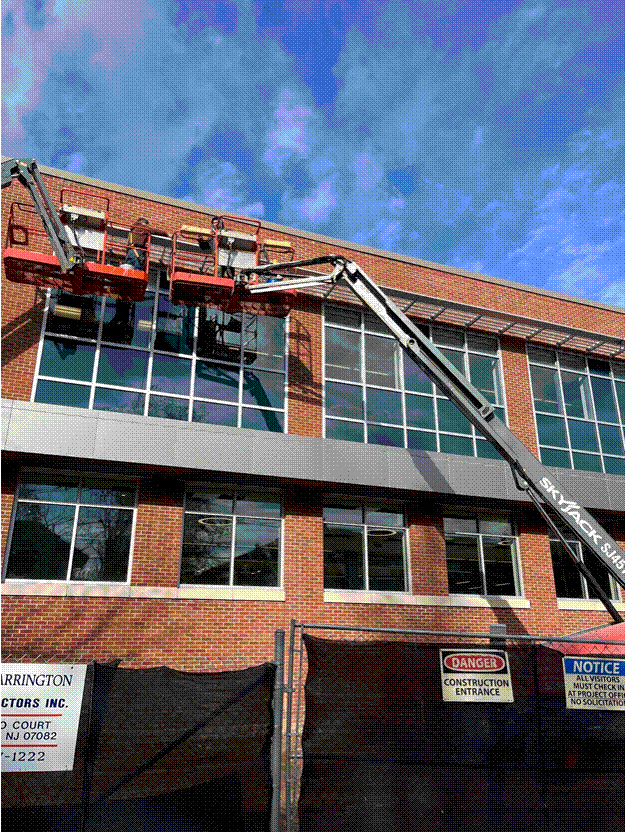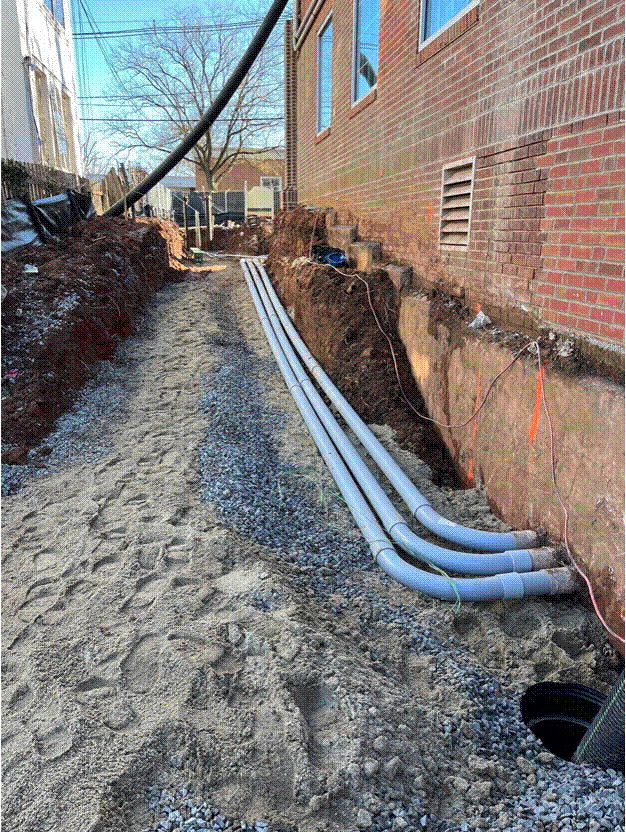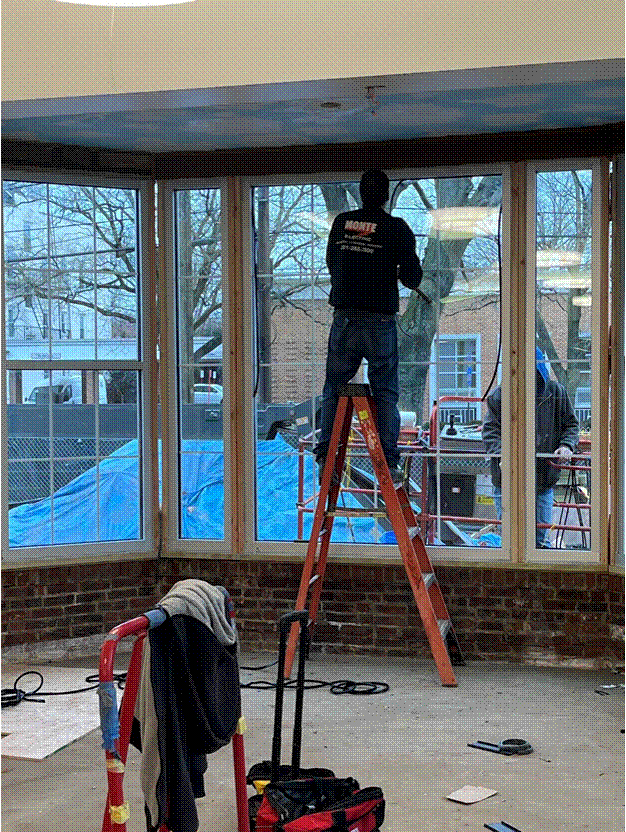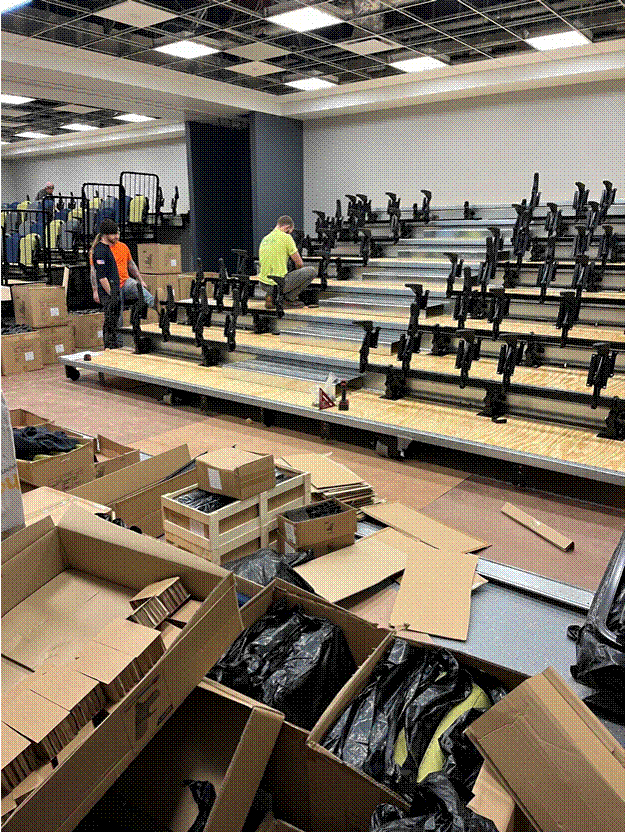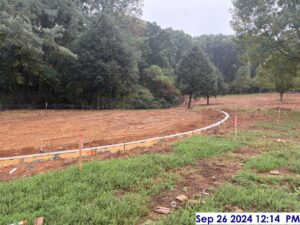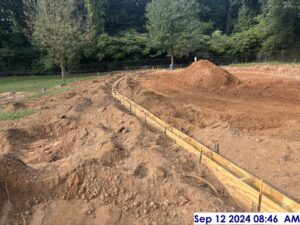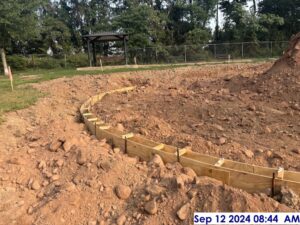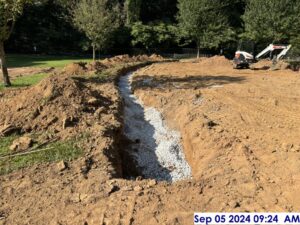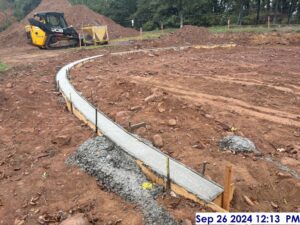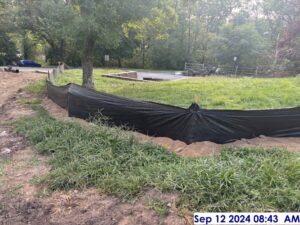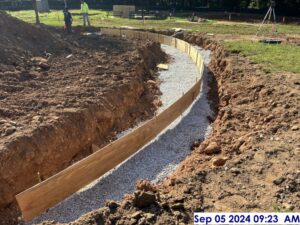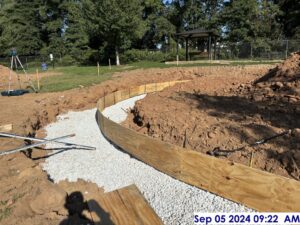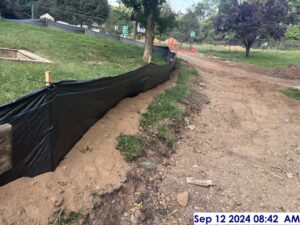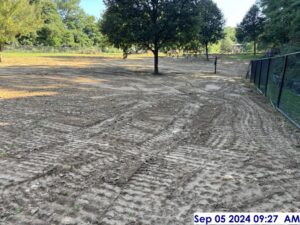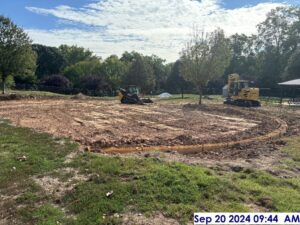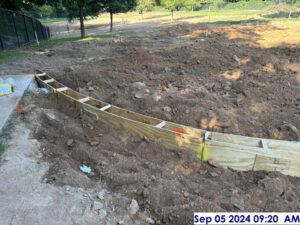Union College Physical Education Center Expansion & Renovation
Total Project Cost
$19.7 M
Size
42,000 SF
Location
Cranford
The project is located at the Cranford, NJ Campus, and will consist of renovation work and new construction into a high-tech, large-scale facility, which will be referred to has the PECK. The PECK will include a wrestling room, weight training center, NJCAA regulation basketball court, modernized physical training room and student multi-purpose room.
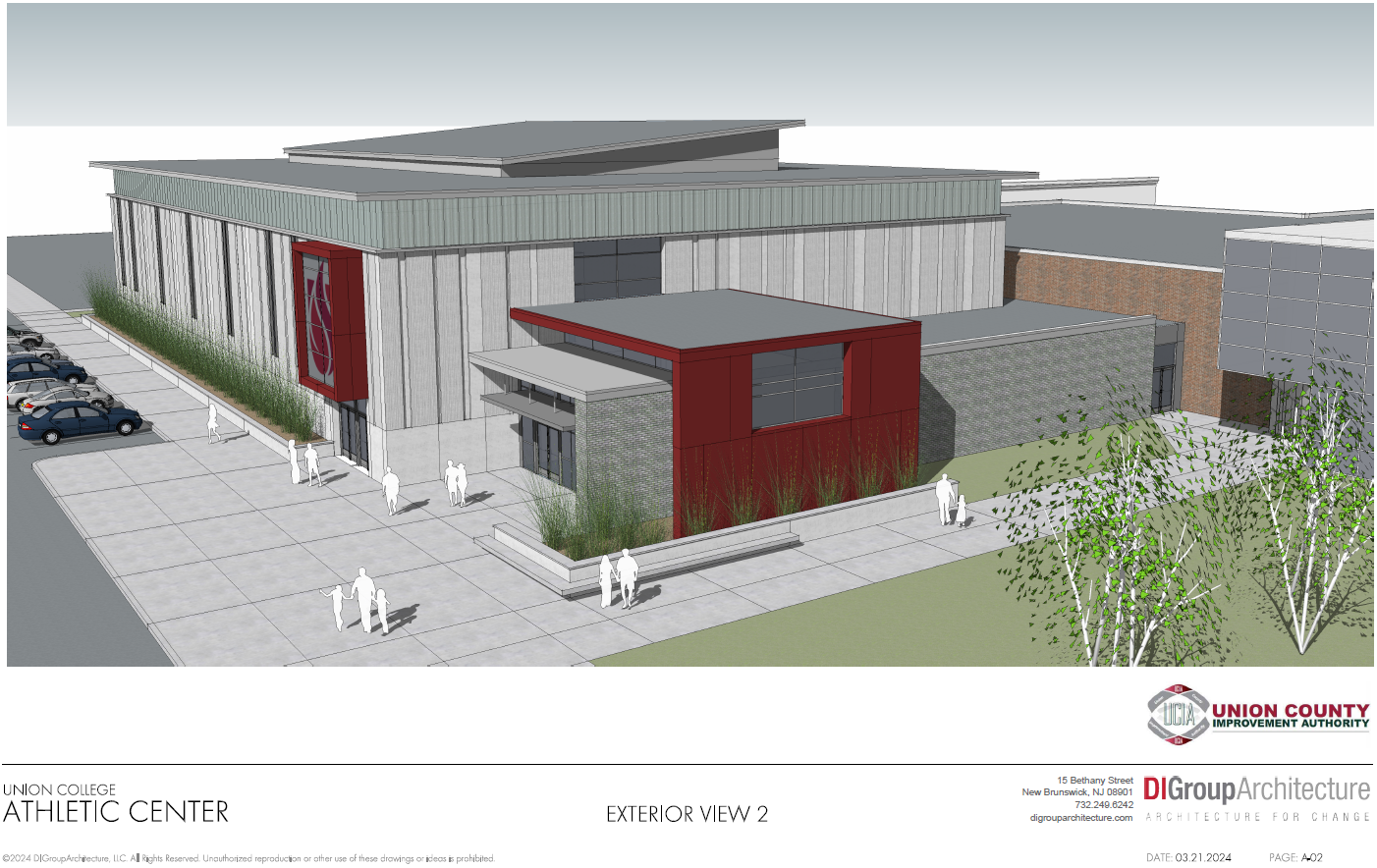
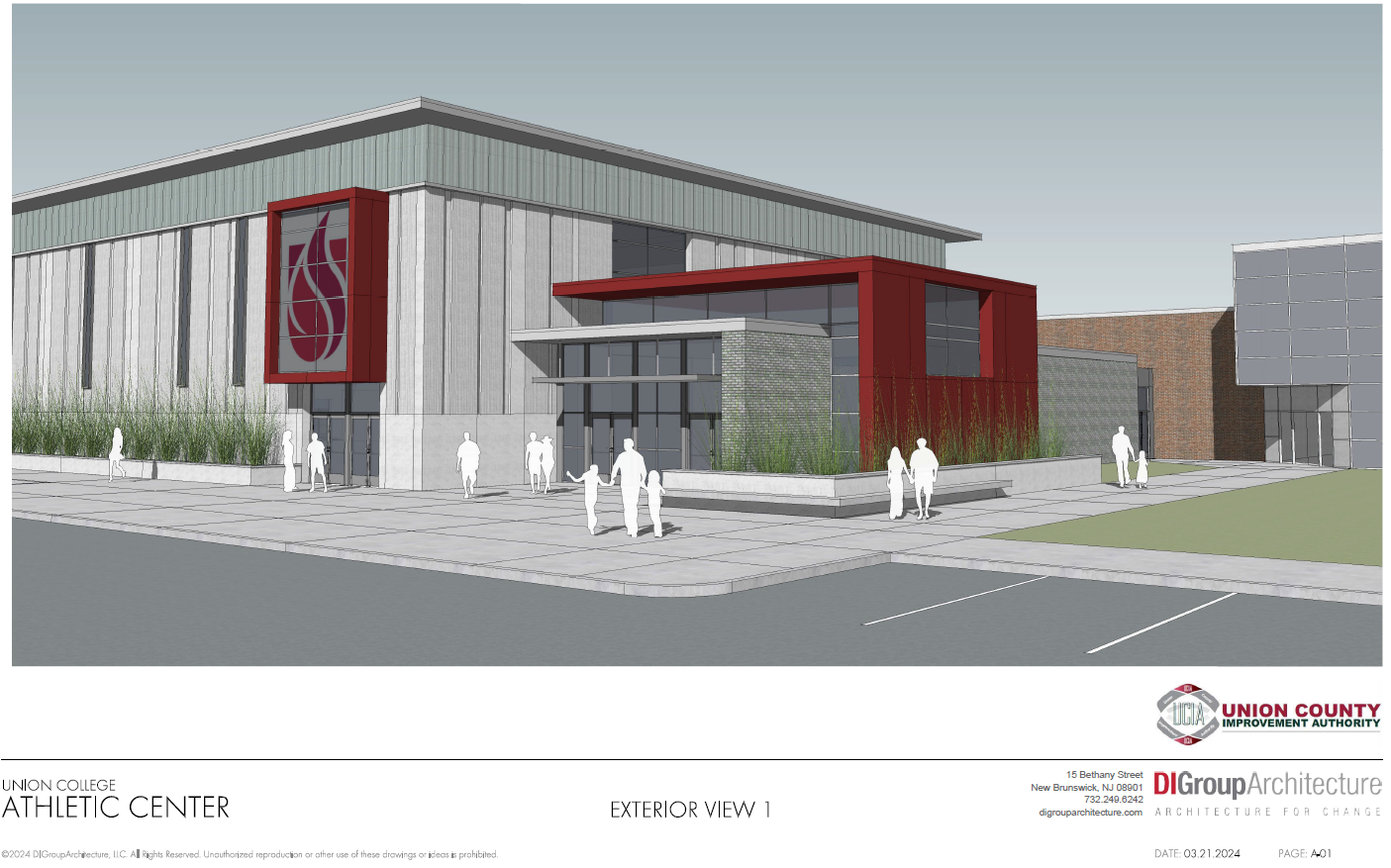
UCIA Capital Equipment and Leasing Loan Program
Total Project Cost
$5 M
Size
N/A
Location
Union County
The UCIA has committed $5 million to establish a revolving capital equipment and leasing loan program (the “Program”). The Program would operate on a first come, first served basis with likely two issuances per year. Local Units would make a request for funding to secure, among other things, playground equipment, improve recreational facilities, acquire passenger vehicles and SUVs, and similar improvements at lower costs. Under the Program, Local Units will be able to finance (i) various capital equipment and capital improvements through a loan and security agreement with the Authority and (ii) the acquisition of capital equipment by the Authority and leasing thereof to the Local Units through a lease with the Authority. Local Units would be required to adopt a full faith and credit ordinance that would guarantee their lease or loan payments to the Authority. Interest rates and costs would be determined by the Authority in consultation with its municipal advisor. The program will also include a leasing component that will not require down payment for certain equipment with the Authority maintaining title to the equipment.
Roselle “Memorial” Public Library
Complete
Total Project Cost
$17 M
Size
22,000 SF
Location
Roselle
The Roselle “Memorial” Public Library is undergoing a major renovation and new addition project that is 75% complete. The construction will transform the current library into a state-of-the-art learning library facility and hub for community events and continued education.
The existing single story approximate 5,500 SF library built in 1940 has been completely renovated to include areas for technology commons, periodicals, reading area and adult collection. The original plaster cove ceiling was restored along with existing brick masonry façade being repointed along with a new synthetic slate roof and new mechanical HVAC upgrades. A new two story approximate 16,500 SF steel frame and brick masonry addition has been built and connects to the existing 1940s library.
The new two-story addition includes areas for reading, study rooms, program rooms with elevated retractable seating, children’s reading and collection, youth collection and technology commons. Additionally, a new parking lot with 53 combined spaces has been constructed with environmentally favored porous pavement with future electrical charging stations.
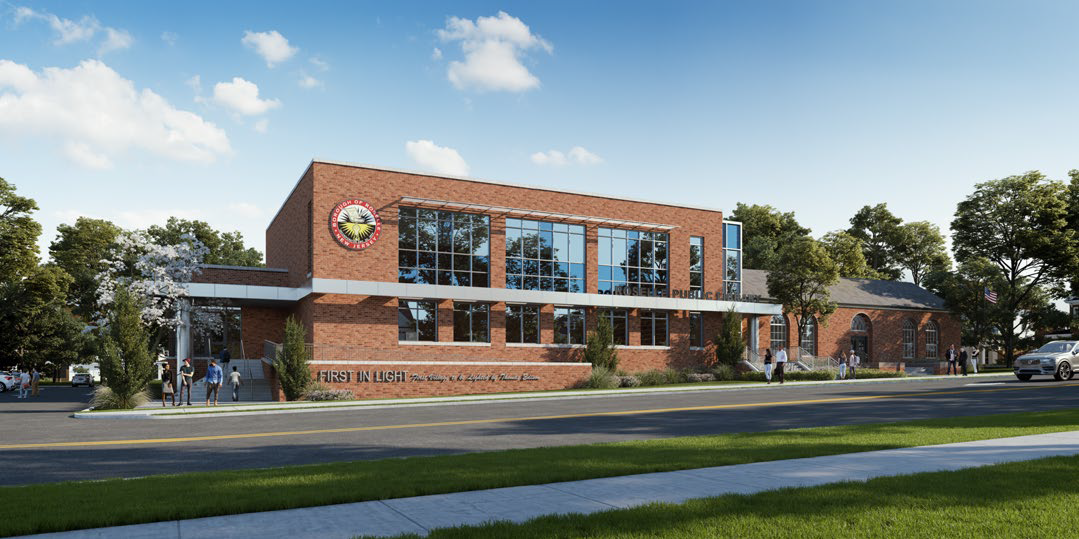
Union County New Government Complex
Total Project Cost
$150.3 M
Size
225,000 SF
Location
Elizabeth
The Union County Improvement Authority (UCIA) has embarked on an ambitious project to provide a new Union County Government Complex located at 61-99 West Grand Street in Elizabeth, the site is a Designated Redevelopment Area. Currently, Union County provides many of its operations and services through multiple locations in downtown Elizabeth. With the goal of cost savings and greater efficiency, the County has determined that a consolidation of functions and employees in a single location would best serve the current and future needs of the County. Therefore, the UCIA is embarking on a redevelopment project to construct two new five-story office buildings totaling approximately 225,000 square feet of space for County operations, plus on-site parking.
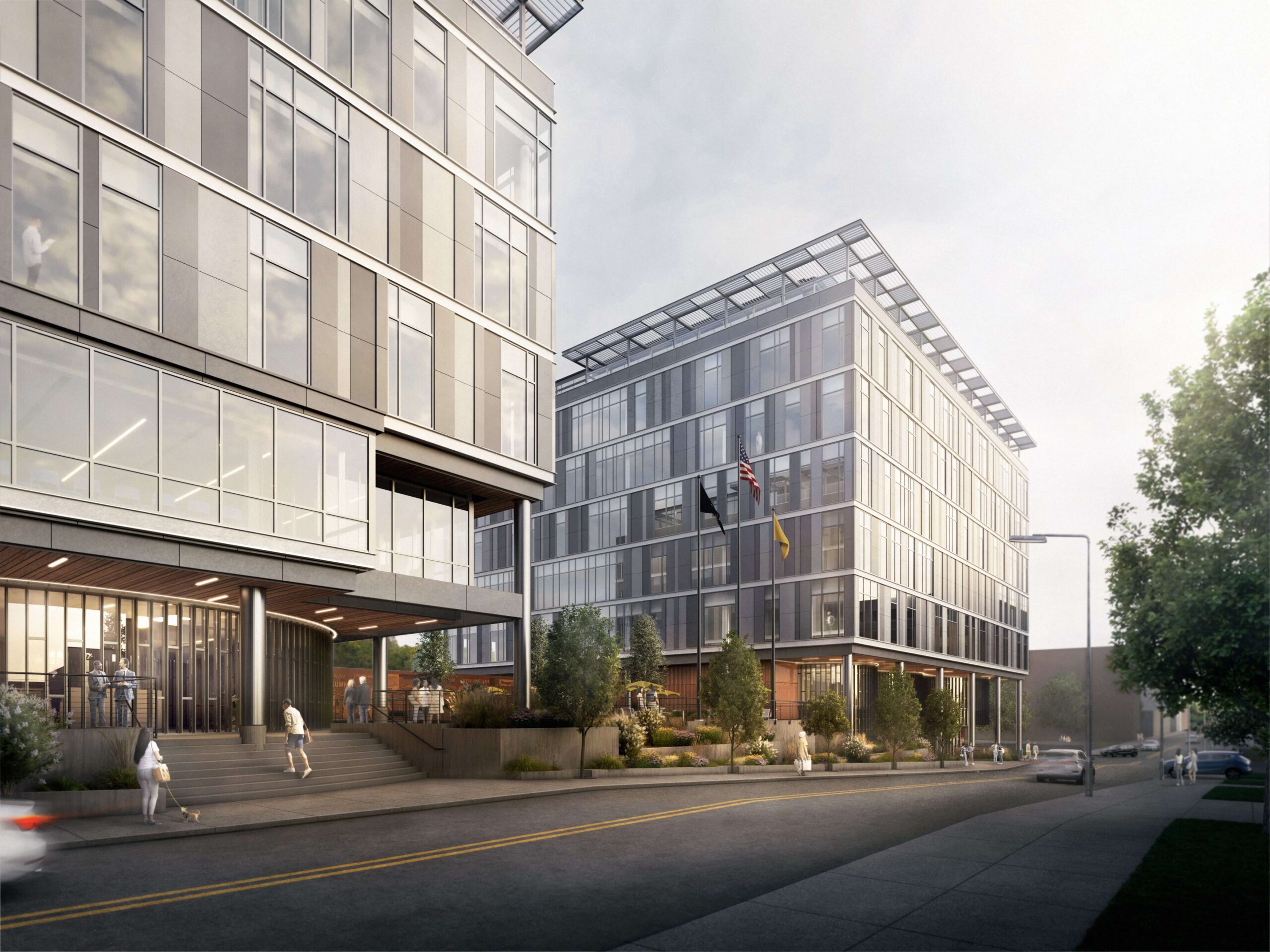
Springfield Avenue Park
Total Project Cost
$5.25 M
Size
35.2 property acres / 8.25 park acres / River Trail Length – 1,400 LF
Location
Berkeley Heights
Empty Parcel- Playground areas (Fitness, Tot, Toddler, School Age) with shade structures and picnic tables, asphalt walking paths, Multi-purpose walking trail along the Passaic River, Parking Lot, 1,050 SF Restroom Building (Family / Mens / Womens/ Janitor Closet), Two (2) ADA Accessible Boat Launches, Storage Shed, Synthetic surface walking track with benches and a pavilion (30’ x 40’), Irrigation and Landscaping.
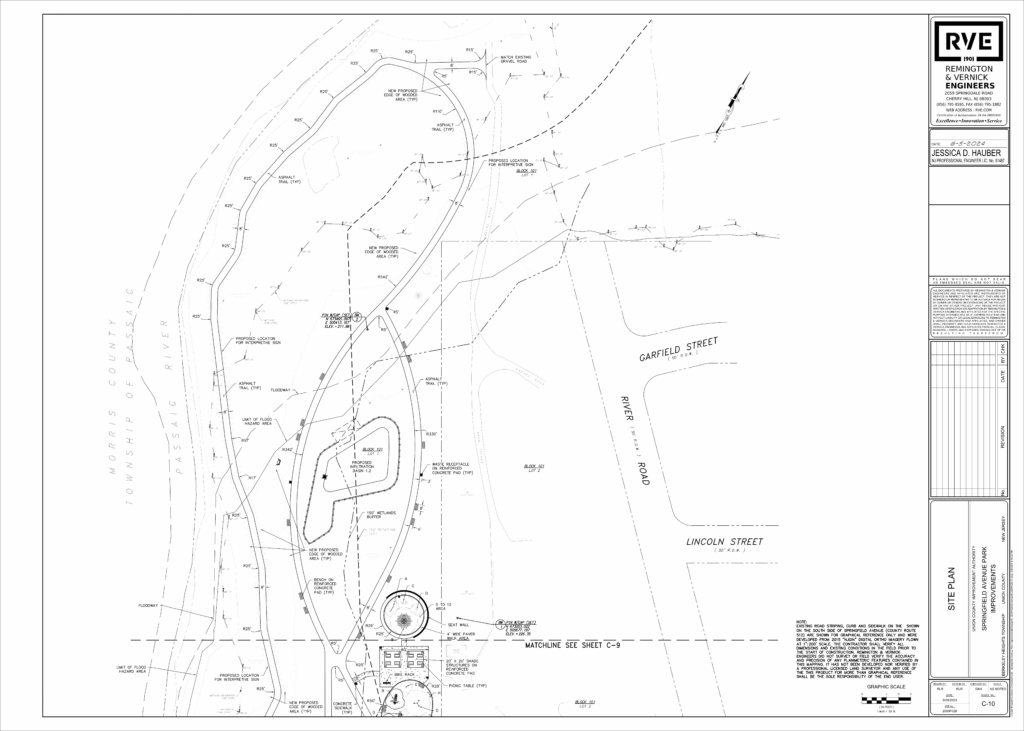
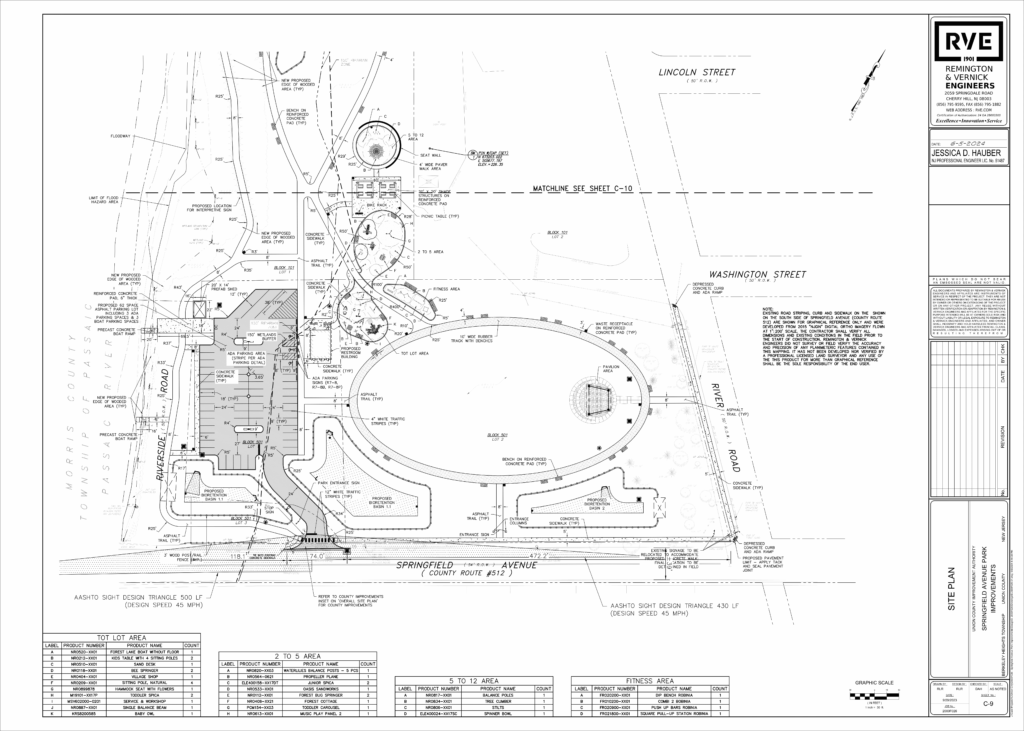
Echo Lake Dog Park
Total Project Cost
$1 M
Size
2.061
Location
Mountainside
Improvements to existing Dog Park- Provide accessible route to and within the park, replace existing fence and gates, provide regrading in areas to mitigate existing erosion, provide new landscaping and shade structures for additional shade, provide new water station and a new centrally located pavilion. Site earth disturbance will be limited to less than one acre to be exempt from costly stormwater management infrastructure.
Improvements will reconfigure but retain the approximate size of the large and small dog areas.
Proposed Large Dog and Small Dog Area, Park Entry w/ Sally Port (Separate Entrance for Big & Small Dogs) while maintaining existing small dog only entry on the south side, stone fines play areas, dog agility area w/ Climbing Features, shade structures, dog play equipment with mulch, boulders for climbing, large pavilion, stone retaining/seat wall, dog waste station, water fountain/bottle filler, and trash receptacles.
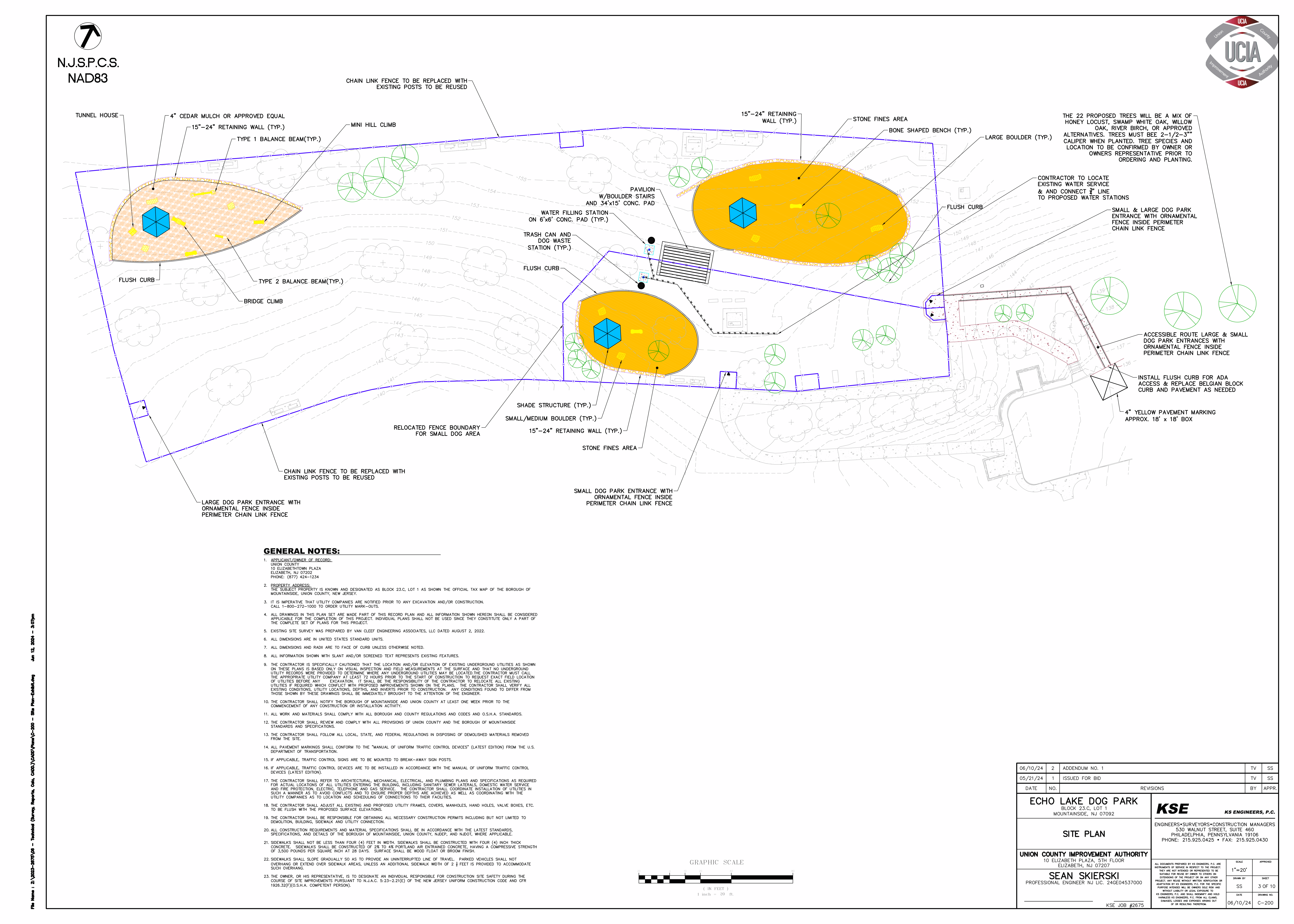
Glenside Park
Total Project Cost
$3.75 M
Size
6.85 Acres
Location
Scotch Plains
Restroom Building, Parking Lot – 20 Spaces, Shaded Area, Small Playground, Open Play Area, Splash Pad, Covered Pavilion, Gravel / Stone Dust Walkway, Site Lighting,
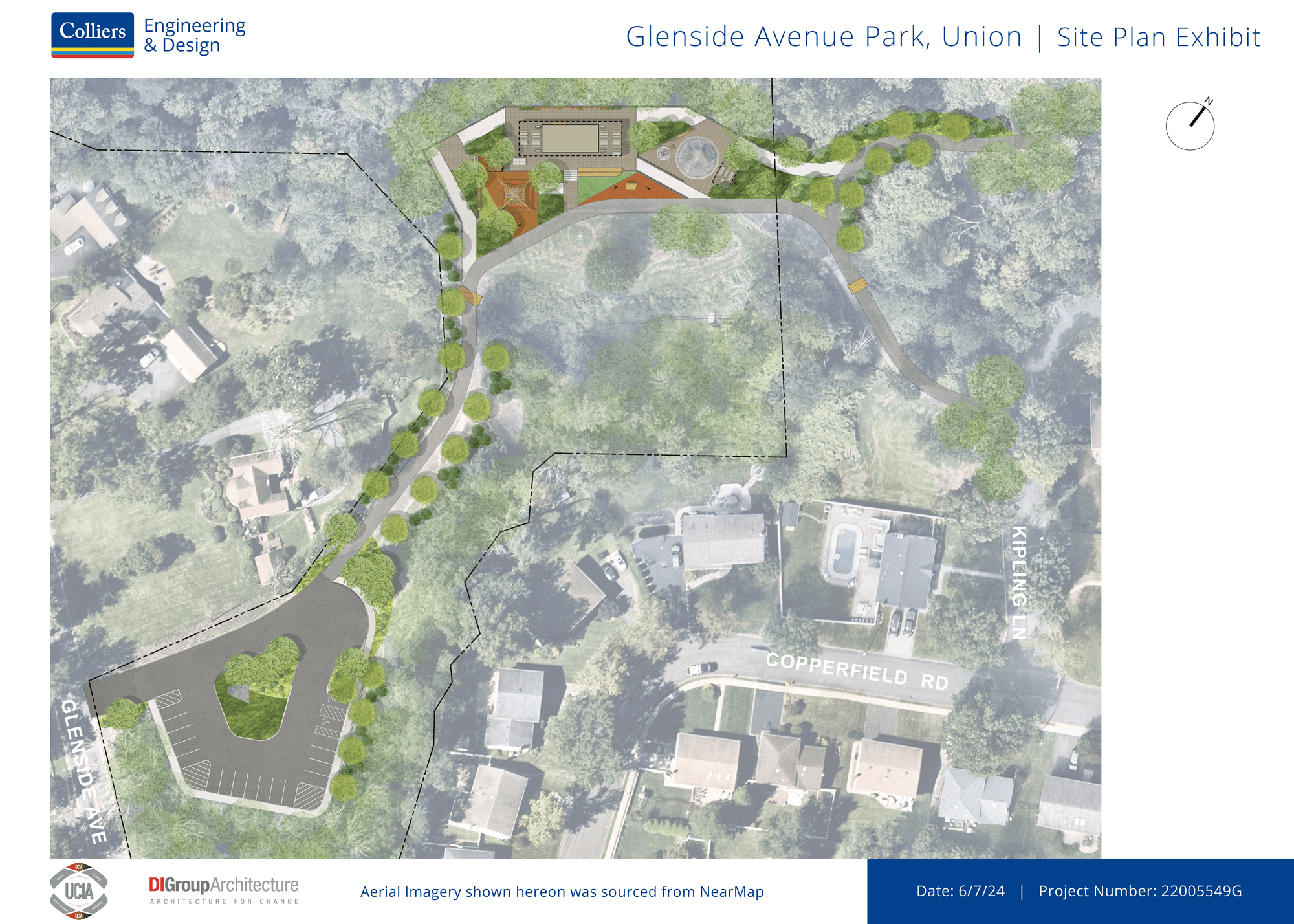
Green Lane Park
Total Project Cost
$5 M
Size
5 Acres
Location
Union
The improvements focus on the development of a passive park and walking trail on 5 acres of County open space within Union Township. Adjacent to Green Lane, the park will include a sidewalk extension along the public right-of-way, a 15-space parking lot, including 2 ADA- accessible parking spaces, EV charging stations, and parking lot lighting.
Visitors will also encounter interpretive signage, a sculpture garden, and community art display. The property’s existing trees and plants will be supplemented with pollinator gardens, shade gardens, and native plantings. Fencing and landscape buffers on the perimeter of the site will create a sense of separation from neighboring properties. On the upland portion of the site along Green Lane, existing debris will be removed to make way for native plantings, transplants of mature trees, open space, and landscape berms.
Pervious pavement proposed in the site’s parking spaces will filter roadway contaminants. Additional stormwater control will be provided through a bioretention basin adjacent to the parking lot to filter and detain runoff, allowing a slow discharge into the adjacent waterway.
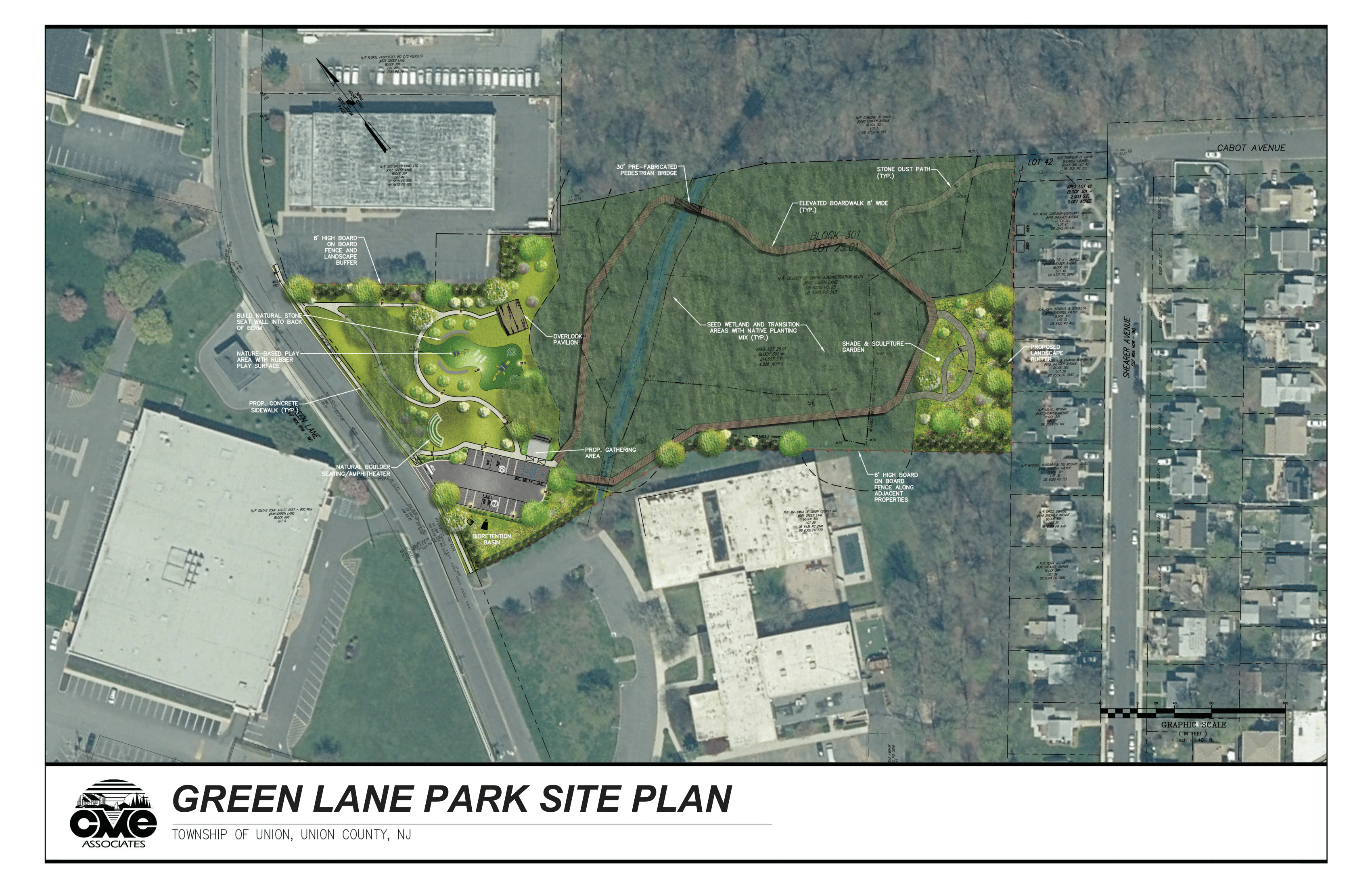
Lightning Brook Park
Total Project Cost
$9 M
Size
5.58 Acres
Location
Union
Multi- Purpose Turf Field (Baseball / Soccer), Parking Lot – 50 Spaces Restroom Facility, Shaded Area, Playground, Open Play Area, Splash Pad, Covered Pavilion, Gravel / Stone Dust Walkway, Lighting, Bleachers, Basketball Court
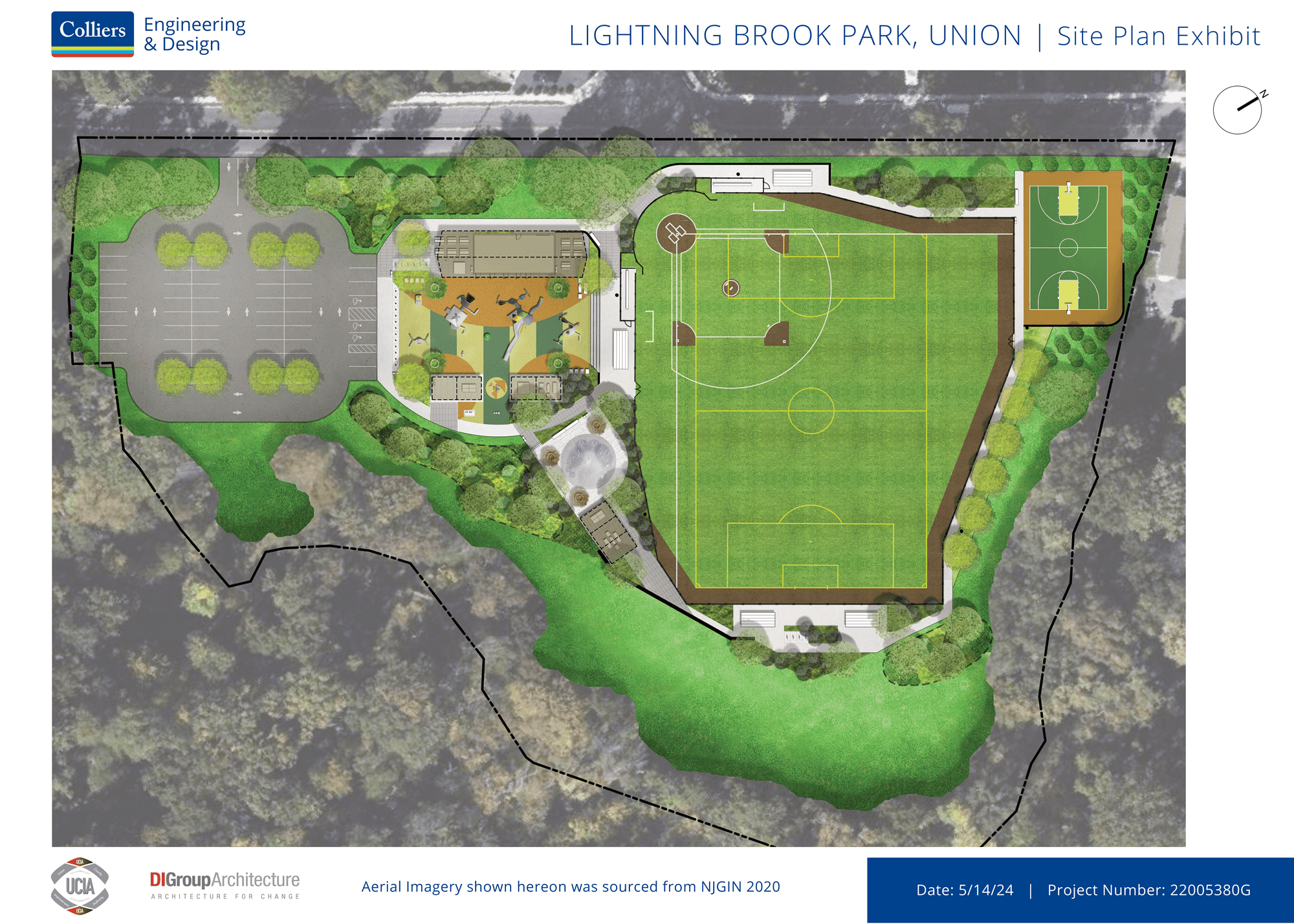
Watchung Stable
Total Project Cost
$3.75 M
Size
447 Property Acres / ±30 Acres Stable Compound
Location
Mountainside, New Jersey
The scope of work includes various repairs, renovations, and new construction around the Watchung Stable grounds:
- Improvements to the Manure Shed and adjacent loading dock to address waste containment deficiencies and workplace safety hazards;
- Reconstruction of the drainage system and replacement of equestrian footing material at Riding Ring #4;
- Drainage improvements along the exterior of Indoor Riding Ring #5 to mitigate water intrusion;
- Staff Restroom / Locker Room Renovations to optimize a 23’ x 25’ (±575 SF) existing locker room area. Renovations will provide separate male and female locker rooms, private bathroom/changing areas, and additional locker space;
- New construction of a ±9,900 SF Therapeutic Riding Building at the northeastern end of the site. The building will feature an ±80’ x 95’ indoor ring, tack room, restroom, and viewing platform. The ADA- accessible structure will feature moveable roll up windows and skylights allowing for natural ventilation and lighting. The building will be accompanied by a reconfiguration of the upper parking lot to provide 72 parking spaces (inclusive of 6 ADA parking spaces, 6 horse trailer spaces and 2 EV charging spaces); and,
- Isolation Barn improvements, including general maintenance and repairs to the stucco, eaves, windows, doors, and roof drainage system.
